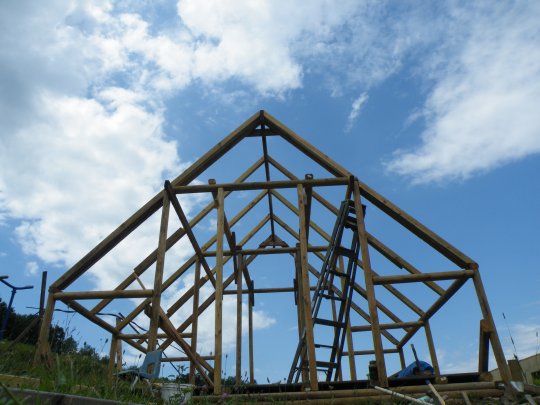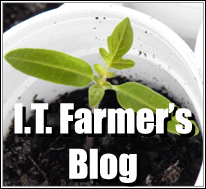I’ve been working very hard on my greenhouse since my post about leveling the foundation. To help save money, I’m building with non-standard construction materials. I’ve built the majority of the frame-work out of landscape timbers, $2.22 at Home Depot when I bought them. They come treated for the weather, and require a bit of extra work to use. Two sides of the timbers are flat, and two sides are rounded, so when needed, I had to cut the rounded part.
I’ve also used a few pieces of rought cut lumber from Groner’s Lumber and Logging (814-498-2147). These are mostly for supports when landscape timbers would be very impracticle.
The basic idea behind building this frame was to build three sets of “trusses”, and then connect them together. So there is basically the front wall, a middle wall, and a back wall. I then built a large box under the floor, and one towards the roof. These keep the greenhouse from falling down, and provide strenght from front to back. I’ve learned this construction tech. partly from watching Extreme Engineering, and partly from helping with Davies Barn.
The greenhouse should be roughly 14 X 16 FT when finished, I figure I can put 1,000 seedlings on shelves one layer deep, which should leave plenty of extra room. Someday, maybe this building will be where I spend my working hours ; )
Now, I just need to figure out how I’m going to cover this thing, and what to build the shelves out of….
I’d like to thank everyone that helped out with this project, as it means a great deal to me. So….. Thanks ! = )




