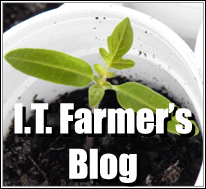Shed

Starting the Foundation

Sub-floor Going Down

A Few Floor Boards

Roof Plan

Two Walls Up

Second Floor Base

Stopped Construction, Moving the Shed to Avoid a Power Line

Front Sheeting

Roof Taking Shape

End Wall with Doors

Base of The Roof

Start of the Peak

Peak Frame

Shed with Scaffolding

Covering the Roof with Recycled Plywood

House Side

Working Away

Front View Before the Fascia and Drip Edge

Drip Edge and Fascia

Front of Shed

Rubber Roofing on the Landing

Far Side After Rain
This building that was originally supposed to be a chicken coop is still under construction. As each step is finished, I’ll upload the pictures of it’s progress. I now plan to use this building for wood working, with an area devoted to chickens. The second story will be used for hatching new chicks, storage, or as a elevated porch when I’m feeling lazy. I hope to have large opening doors on the second story which will be as wide as the doors on the first story.


























Pingback: A Year of Growth: 2011 « Itfarmer's Blog